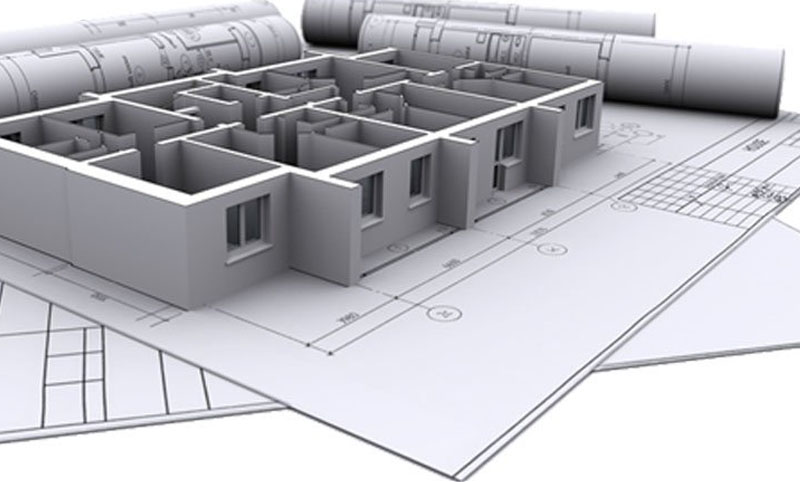
Outsource Paper to CAD Conversion Services
Scanning of paper drawings and digitizing them has become the most effective way of documenting drawings and other related information in an organized manner. Handling, storing and maintaining paper drawings are tedious with the possibilities of damaging or losing them.The process of digitization is also referred to as Raster to Vector conversion.
We convert paper drawings into high precision, dimensionally accurate AutoCAD files. Paper to CAD conversion can be done on Site Plans, Floor plans, Exterior Elevations, Roof plans, Foundation Plans, Electrical Plans, HVAC etc.

R RADIANT ENGINEERING's Expertise in CAD Conversions
Our team comprises of Engineers, Architects and Draftsmen who have rich experience across various industry verticals and are familiar with codes of practice globally. We can seamlessly put together your data and sketches to give you accurate final drawings. We not only convert, but also add value by pointing out errors and correcting them whenever needed. We ensure quality not just from a conversion standpoint but also from an operational and functional perspective. By outsourcing CAD conversions to R RADIANT ENGINEERING, you can benefit greatly from our extensive experience in designing floor plans, creating elevations and electrical HVAC layout designs. Our CAD Conversion Services will deliver value to you.
Customized Drafting Solutions
Through VBA Programming in AutoCAD we offer customized solutions to achieve quick turnaround time. Standard methods for drafting are also employed using AutoCAD-VBA integration. Auto lisp, VBA programming as well as programming in C++ has helped us carry out complex but repetitive tastes with great speed and accuracy.
Advantages of outsourcing Paper to CAD Conversion
- Engineering Document Management (EDM) and Product Data Entry (PDM) systems can be employed to archive and manage CAD drawings systematically
- Reduced retrieval and print time of the electronic files
- Improved information flow via email and other means
- High quality drawings with accuracy in dimensions
- Lesser chance of damage or data loss
Outsourcing CAD Conversion Services to R RADIANT ENGINEERING
- Reproduce superior quality drawings from poor quality originals
- Save time vs. digitizing tablets, redrawing, copying and printing documents
- Conversion from raster format to CAD perfect geometry
- Enhanced services to customers at a lower cost
- Increased productivity and control
- Eliminate misplaced drawings and documentation
- Get shared access to large files and databases
