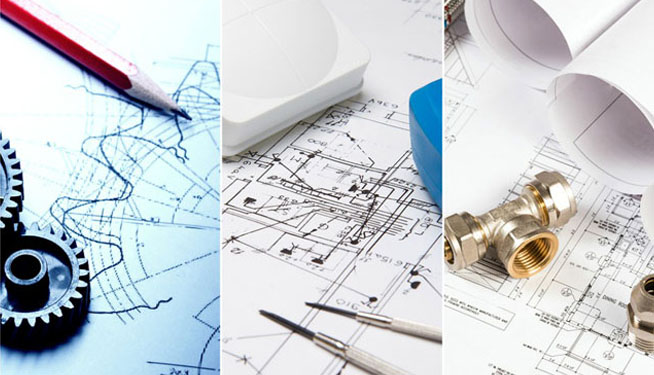
Outsource Construction and GA Drawing Services
The multibillion dollar global construction industry always begins with the ideas and drawings on the architect's tables. These plans need high-quality drafting skills to transpose ideas of every engineer on the floor. The challenge for a construction project to be successful is to have accurate construction drawings, and getting the level of specificity required by construction
documents. As, localized talent seems tough to source and expensive to retain, today mega construction corporations are looking to outsourcing partners who can create detailed construction drawings that can help firms to analyze, plan, and execute floor plan designs, elevations or reflected ceiling plans successfully.
At R RADIANT ENGINEERING (R RADIANT ENGINEERING), we have a highly skilled engineering team with the expertise in using software

such as AutoCAD and Revit to createaccurate construction drawings in a cost-effective manner. With an industry experience of over 18 years, R RADIANT ENGINEERING has drafted construction drawings for various types of construction projects such as commercial buildings, residential buildings, renovation of old structures, etc. with a turnaround time of 24 hours. The team at R RADIANT ENGINEERING specializes in preparing 2D construction drawings, construction documentation, BIM (Building Information Model) services, structural and steel drawings, which make us the perfect partner for all your construction drawing requirements.
Construction Drawing Services We Offer
At R RADIANT ENGINEERING, we can create construction drawings for each phase of your construction, such as -
- Detailed sectional drawings - Provide detailed 2D drawings from which the details about the materials wall thickness, roof details, floor to floor heights, etc. can be extracted
- Fabrication drawings - Draft fabrication drawings that provide pictorial presentations of components to be used in building construction, which allow architects and fabricators to build effective building structure
- Council approval drawings - Provide construction drawings for council approval for execution. These drawings may vary from state to state or county to county
- Steel construction detail drawings - Draft drawings that provide all construction details to erect a steel structure and include in depth details such as bolt and nut details, riveting, welding, etc.
- Re-drawing of construction drawings - Convert existing construction drawings from PDF, blueprints, and hand drawings to CAD or REVIT
We also provide General Arrangement Drawings that are a part of construction drawings and include floor plans, sections, elevations, MEP and HVAC, and flooring layout.
Documents Required for Construction Drawings
To offer accurate construction drawing services, we require one or more of the following documents from customer engineers -
- Site plan
- Architectural elevations
- Basic cross section details
- Architectural floor plans
- Basic electrical plans
Read this case study to find out how we helped create high-quality floor plan modifications using red line markups for a US based contractor.
With R RADIANT ENGINEERING's accurate and professionally created construction drawing, you will be able to -
- Estimate and plan the cost for each segment of the project
- Get clear instructions about the exact quantity of materials needed, the required layout and expected final project cost
- Document each aspect of the project and use it as a reference in the future
We also specialize in clash detection services that help in effective identification, inspection and reporting of interferences in a project model as electrical, MEP, and structural.
