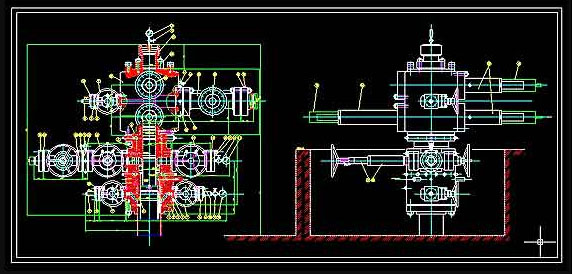
Outsource Electrical Systems Design and Drafting Services
Convert your Electrical Systems plans into computer based drafts by expert electrical engineers who have a wide range of industry experience coupled with CAD / CAE proficiency.
We provide consultation grade services with respect to electrical panel layout design, Illumination calculations and fire protection services. R RADIANT ENGINEERING has experience in building automation, green building and energy management conservation in addition to Electrical schematic design and drafting services. Outsource your electrical systems design services to R RADIANT ENGINEERING to benefit from our world-class solutions.

Electrical Systems Design and Drafting Services from R RADIANT ENGINEERING
- Electrical Schematics 1.) Electrical, power and lighting plans
2.) Electrical site plans
3.) Electrical one line diagrams (Riser Diagrams)
4.) Electrical panel schedules and distribution panels
- Electrical Wiring Diagrams
- Cable/harness Drawings
- Ladder Logic Drawings
- Architectural floor plans, house and wall sections, elevations and details
- Structural foundation, framing and roofing plans
R RADIANT ENGINEERING's Electrical Sytems Design Quality Standards
Quality Control:
Stringent quality control measures, ensuring accuracy of drawings, implementing correct architectural/engineering standards and BOMA/IFMA (Building Owners and Managers Association/International Facility Manager Association) standards.
Standards Adhered to:
- ASHRAE (HVAC)
- AS (Mech)
- IBC (Civil)
- ACCA (HVAC)
- UBC (Civil)
- NFPA / equivalent codes & standards
By outsourcing electrical systems design services to R RADIANT ENGINEERING, you can benefit from high standards of quality and accuracy.
Electrical Systems Design Process
Our Process-oriented approach ensures consistency in the quality of the solutions developed and in the electrical systems design services offered:
Project Cycle:
- Input validation checks to identify inputs early
- In process quality checks
- Project leader supervision
- An independent reviewer
- Project manager (multiple projects and delivery)
- 6 sigma and quality systems trained personnel
Customer Centricity:
- Defect tracking for all projects
- Customer satisfaction surveys
Components of R RADIANT ENGINEERING's Electrical Systems Drafting and Designing
1. Electrical Power Distribution
At R RADIANT ENGINEERING, our Electrical Engineers prepare power cable layouts as per your requirements. We are proficient in Motor Control Center detailing and various other components as highlighted below.
- Electrical wiring layout schematics for transmission and distribution lines.
- Control cable design, cable sizing, cable tray and supporting structure drafting.
- Design and Layout drafting of Transformers, breakers, starters etc.
- Electrical Substation Motor control centers (MCC) drawings
- HV/LV switch gear
- Switch board schedule
2. Earthing and lightning protection systems
- Earthing system layout
- Earthing strips layout,
- Earthing pits interconnection diagrams
- Lightning protection system
3. Industrial Process Control Lighting and Illumination system
Our electrical engineers are conversant with illumination requirements and will design the system and draft the schematics as per your requirements
- Illumination Determinations- Photometric Calculations
- Lighting Design-Based on plan and floor layout
- Cable layout and cable schedule
- Material take-off detailing
- Electrical Wiring diagrams
- Access Control
4. Fire Protection System Layouts
Architectural and fire protection services are available as add on services in order to provide an integrated bouquet of services that comprehensively solve your electrical schematics requirements.
- Fire protection details, schematics and diagram following NFPA / equivalent codes & standards
- Design and Incorporation of alarm / smoke detection system
- Fire protection and sprinkler plans
5. Communication Systems Schematics
- Public Address systems
- Intercom Wiring Layout
- In-Plant Communication Systems
